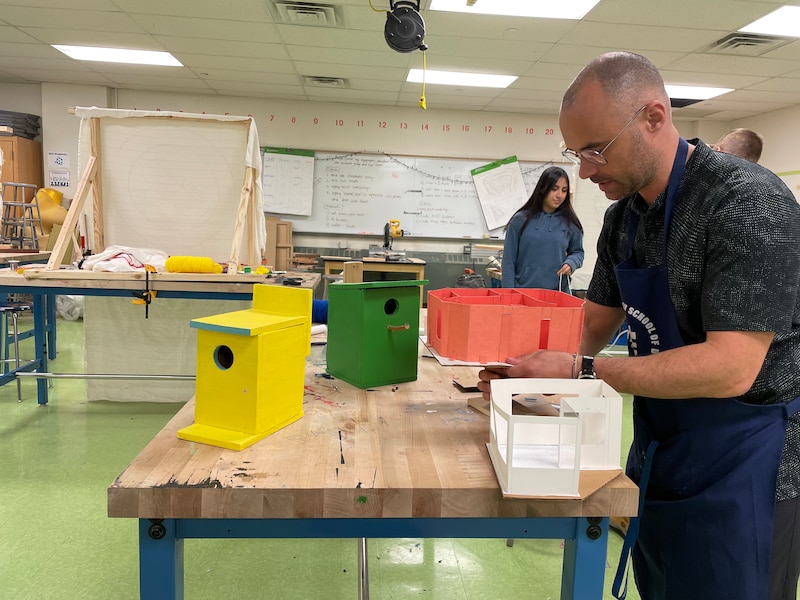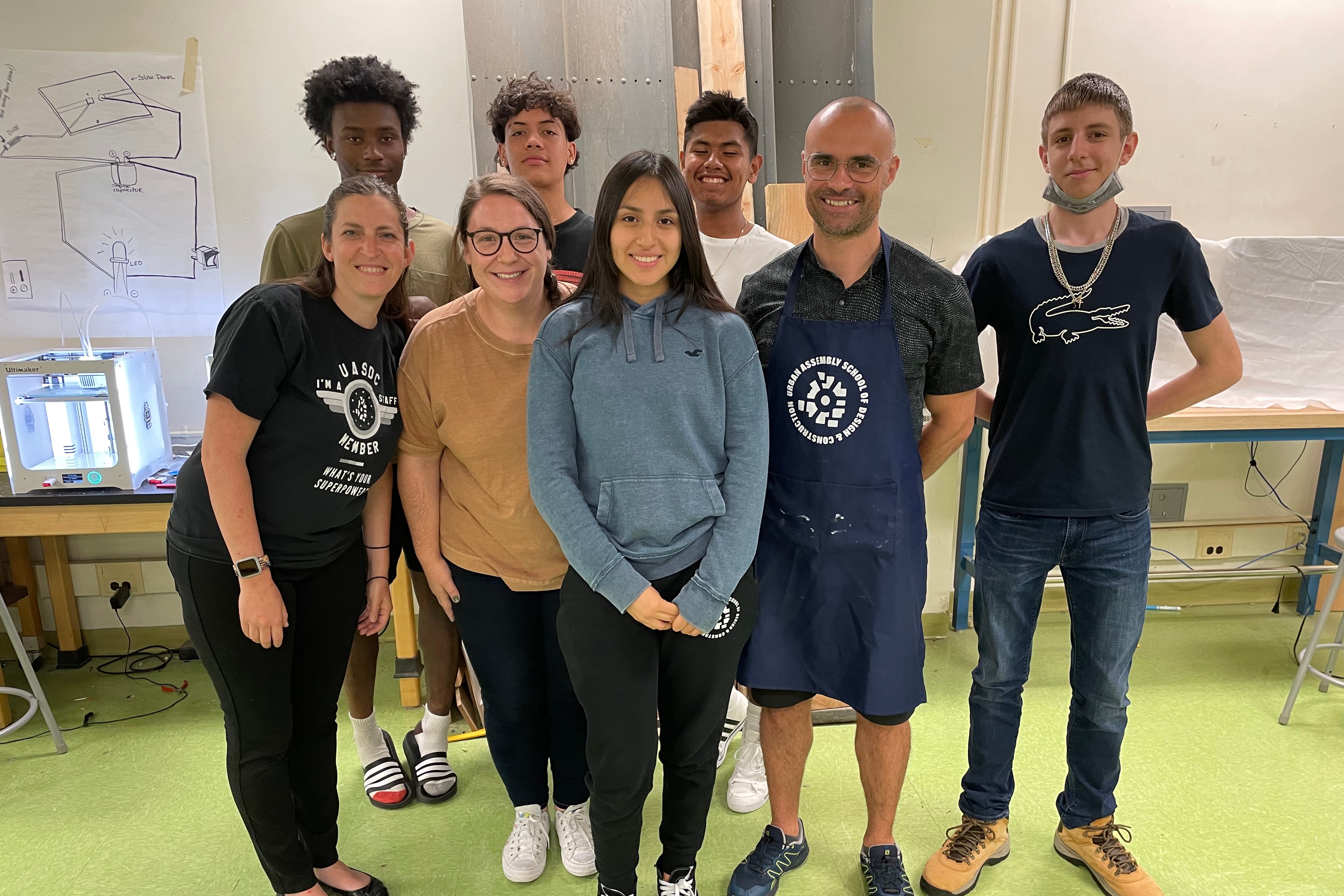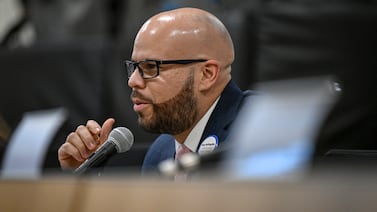A collaboration between two schools co-located in a midtown Manhattan campus has bridged both of their missions in the most fruitful way possible: a hands-on project giving their respective students real-world life skills.
Students at Urban Assembly School of Design and Construction have donned the role of architects, designing a one-bedroom apartment for their “clients” at P.S. 138M, a District 75 school serving children with moderate to severe disabilities.
Allie Collacchi, a special education teacher and unit coordinator from the District 75 school, had long tried to find a space for her students to practice basic household skills, like making a bed or hanging clothes in a closet.
“We can watch videos, and we can practice on worksheets, but we can’t show them the physical skills of how to do it,” Collacchi said.
While thinking about ways to improve the teaching of life skills, she noticed that the second floor at 525 W. 50th St. had a large storage room that was mostly unused. She started dreaming of turning the space into a one-bedroom apartment where students could get hands-on practice.
She detailed her vision during a campus-wide meeting with the five school principals who share the building. As soon as Collacchi described her idea, Meredith Matson, principal of the Urban Assembly School of Design and Construction, thought about a collaboration: her students could design the layout for the apartment.
That’s when the project was born.
“My students are always creating projects, but to be able to actually speak to the clients directly, get input from them, and then to be able to make the layout seems like such an amazing opportunity,” said Matson.
Matson’s students are high schoolers in a Career and Technical Education, or CTE, program. CTE programs are designed to provide academic and work-based experiences to high school students. There are more than 130 high schools in New York City with CTE programs. At the School of Design and Construction, students learn design and architecture skills.
“The mission of our school is to ensure that all of our students are able to design a pathway outside of high school, whether it’s college or career. And I think that a project like this is so essential to having real-world, hands-on experience where students can self discover who they want to be and what they want to explore,” said Matson.

Under the guidance of design teacher Bartek Walicki, students started working on floor plans for the space and created a furniture wish list. Meanwhile, P.S. 138M teachers had the idea to approach IKEA in Red Hook, Brooklyn.
Teachers have been taking students to IKEA on field trips prior to COVID for more than a decade, Collachi said, making it a natural fit for a partner.
“The idea of walking through apartment layouts and having the kids navigate different environments has been a nice thing for us to add into our curriculum,” she explained. The school was excited when the Swedish-based company was on board to provide the furniture.
But the project, which started in January, isn’t ready for that part yet.
As the academic year comes to an end, the students from the School of Design and Construction have their final blueprints. They had shared drafts with the other school’s special education teachers, who then sent them critiques. Finally, the students made alterations, just like a professional architect would make for a client.
The building process is expected to start in September. The schools’ custodial department will lead the building process, but students from both schools will be welcomed to help assemble furniture. The goal is to get the project done at no cost.
The two schools found an authentic connection through the collaboration. “Our schools are working together for a common goal, regardless of the students’ ability or disability,” said Collacchi.
Students at P.S. 138M are 14 to 21 years old and have a variety of physical, cognitive, and emotional disabilities. Practicing life skills for living independently is a foundational part of their school work. Through the brand-new life skills learning lab, they will be able to practice with their hands rather than using worksheets.
“The idea is to teach them about each part of the apartment and what it takes to maintain a living space. How do I clean my entire apartment? How do I stock the fridge? Being able to make your own meals, looking at expiration dates, and setting a table. We’ll teach them about rent, bills, and electricity,” Collacchi said. “For some of our kids with mobility issues, being able to go from their bedroom to the bathroom independently would be a huge increase to their life at home.”
During the remote part of the pandemic, Collacchi’s students struggled.
“We have a big group of students who cannot access remote learning. Sitting at a computer for anything over a couple minutes was just not feasible,” she said.
“Coming back, after a couple years, what’s been really ingrained in our minds is how important these life skills are. And we’ve kind of let go of some of the intensity of reading about a current event, as opposed to knowing how to get up and brush your teeth and put on deodorant and pick out clothes and come to school and appropriate dress for the winter.”
Many of the architecture students also struggled with remote learning, and the project has given them a chance to practice hands-on skills.
Design teacher Walicki instructed his class to think of Collacchi and her students as their clients, giving them a chance to practice a real-world scenario. They visited the space and learned about the group’s specific needs.
Walicki divided the students into groups and broke down the tasks into brainstorming, measuring, and prototyping. Then they used the three-dimensional software SketchUp to design their final models. “The biggest challenge for them was to work in a team measuring an existing space, remembering there are three dimensions not just two and using fractions,” Walicki said.
Cinthya Rocano, a 17-year-old junior, said the project was fun and a new experience for her.
“We usually would do mini-apartments or cubic houses for practice, but for this we had a specific purpose and mission to help the students in P.S. 138. We had to keep other people in mind to help improve their environment,” she said.
Rocano said that they designed cabinets and shelves thinking about the height that would allow people who use wheelchairs to comfortably reach. The kitchen counter, for example, needed to be low in height while also having space to fit a wheelchair underneath.
Juan Calero, a 16-year-old sophomore, said working on this project was exciting and a good transition from virtual school. “During remote learning, it was all paperwork. We would draw floor plans. But this project really helped us see how school was before [COVID] started. It was a good project to get us back to normal school. We were able to start implementing skills like cutting, drawing, and gluing things together.”
Aaron Adlam-Ferguson, who is also a 16-year-old sophomore, wants to be a residential architect and go to college for architecture. “I really enjoyed this project because it opened my mind. We had to think about what we had to put into the room corresponding to the kids’ needs.”
Having to think of a specific client made this project a new experience for the students.
In December, the Board of Regents asked for increased funding for CTE programs, but didn’t get it approved in Albany. Mayor Eric Adams and New York City schools Chancellor David Banks have often voiced support for CTE programs, highlighting that high school should put young people in a position to succeed as young adults regardless of their desire to pursue further education.
That was the case for 16-year-old transfer student Jovany Amaro. Amaro said that before this experience he had no idea what was behind construction and design. But the project led him to research careers and now he feels confident about his future as an architect or designer.
“It just opened a lot of doors for me. And I’m still learning because I’m so new to it, but I want to keep going,” he said.
Nathaniel Bastardo, a 16-year-old sophomore, wants to be a certified architect and this project helped him get a little closer to his dream.
“This school completely takes your mind off of COVID or whatever stress you have outside school. It is like a hug you always wanted, it shelters you from everything,” Bastardo said. “It basically gives you the necessary skills to put yourself on a good future, unlike other schools that I’ve been to. It prepares you for your life. And I love it.”
Marcela Rodrigues-Sherley is a reporting intern for Chalkbeat New York. Contact Marcela at mrodrigues-sherley@chalkbeat.org.





